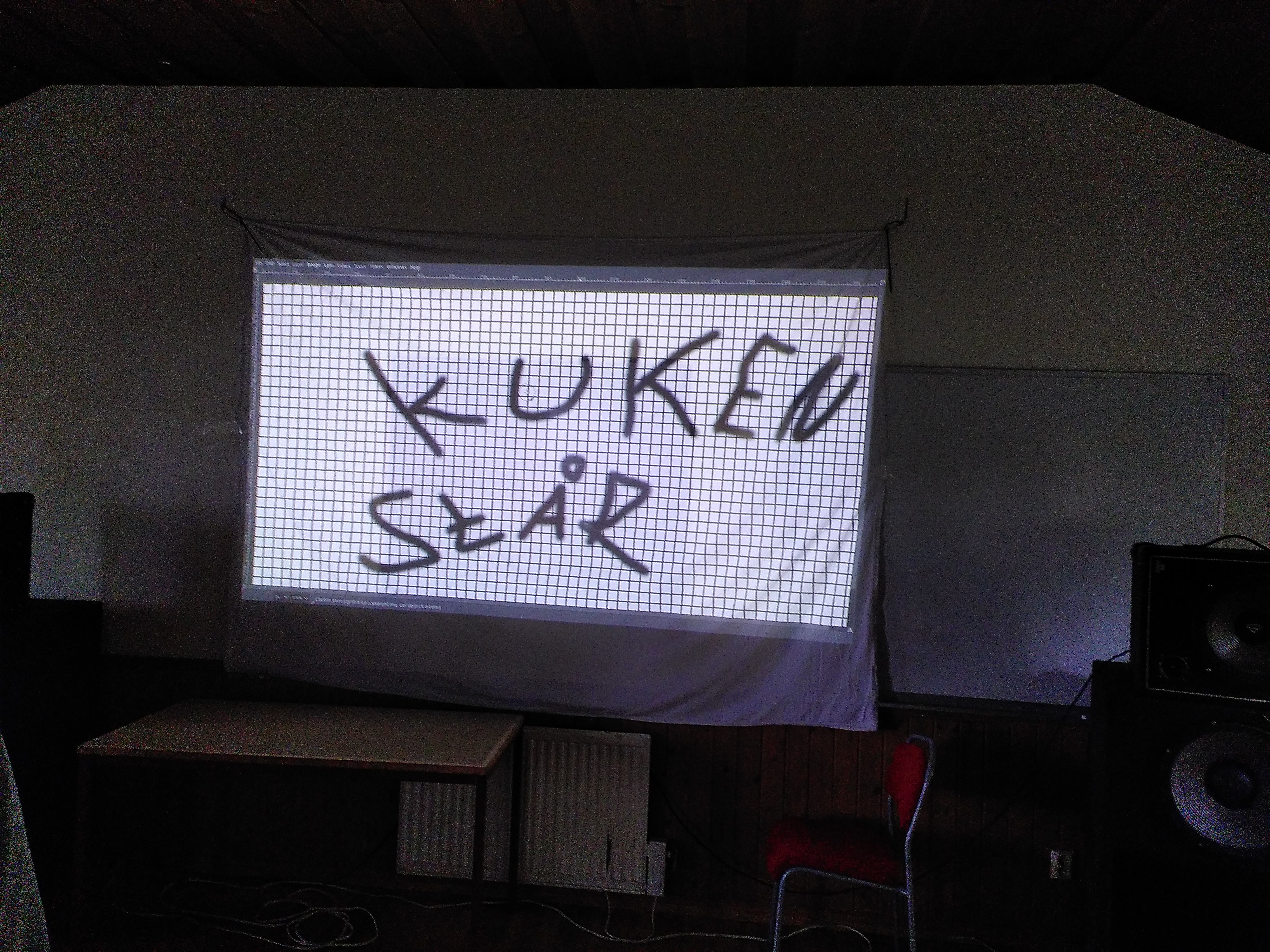Okay. I can’t put it off anymore. I have to figure out how to detail these buildings. Let’s start with this small one, and see what we come up with.

This style of edging was kinda the only thing I had in my head to try, where the beam is even in height with the foundation. Buuuuuuuut, it doesn’t work. The Z-fighting is extremely obvious, and not something I can just ignore.
Let’s try something really crazily different.


Yeah, I hate that.

I really wanted something that was going to give the edges more depth, but looking through everything in the build menu, what I’ve already tried is basically it: beams and pillars.
So, I’m gonna go with this. Really unsatisfied with it, as is, but I don’t see what else I can try that isn’t just pillars, which I’ve rather over-done at this point.
Maybe it’ll get better as I add floor supports.

Alright, you know what? That does rather help. I can nudge to avoid clipping into the beams on this side, but on the other side, where there’s an acute angle between the floor and the pillar, the clipping in the railings is more offputting, and much less avoidable.

How’s about we just ditch the railing on that side, in favor of something that clips into pillars, no problem: more pillars? I actually like the increase in variety here.

I like it much, much less, extending it up to the top floor. I didn’t take a shot of what it looks like on the actual top, but it’s very weird.

Adjusting the positioning of the angled pillars a bit gets the cross-pillars centered much better.
I’m feeling a heck of a lot better about this whole endeavor.


I got really into things at this point, and ended up not taking any more progress pics, until I got to the finished product. I’m astounded that I came up with something I actively like, here. Not my favorite design, by a long shot, but I’m entirely satisfied to get something this nice out of the UTTER design-block I was in.

The angled support pillars, mirroring the angling of the floors, was basically the only thing that was always part of my plan.



Night shots.
So, I now have a confident game plan for duplicating this out on the other 3 buildings.
The only actual remaining question is how I’m going to place some staircases or whatever between floors. Or really, I suppose, where in the layouts I’m going to PUT them.
I just want you to know I really appreciate these posts! It’s so much fun to see how beautiful things one can create in this game. Really inspirational!


